ODESA FOOD MARKET
Architects: balbek bureau \ Slava Balbek, Lena Bryantseva, Yevhenii Kuchmin, Anna Baierzdorf, Sergey Baierzdorf
3D artist: Dmytro Bondarenko
Project Area: 970 sq. m
Project Year: 2020
Location: Odesa, Ukraine
Photo credits: Andrey Bezuglov
Project Year: 2020
Location: Odesa, Ukraine
Photo credits: Andrey Bezuglov
ABOUT | HISTORY | CONCEPT | CONSTRUCTION | DESIGN | INTERIOR ELEMENTS | TEAM
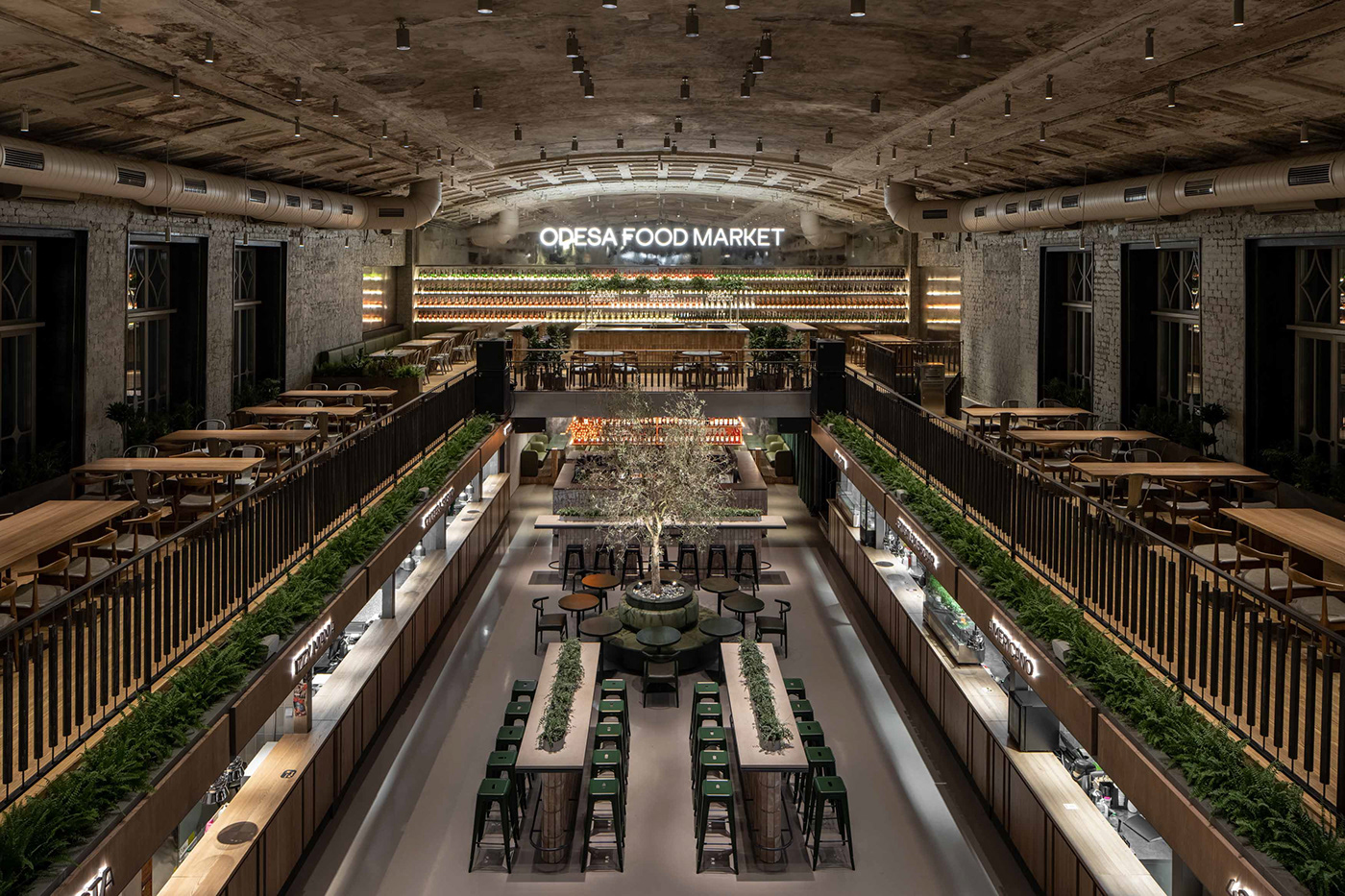
ABOUT
Odesa Food Market is conveniently situated on Rishelievska St. 9a – in an area that is rich in renowned catering establishments, various tourist attractions, and a booming nightlife. The founder of Odesa Food Market is Alex Cooper, who formerly also worked on Kyiv Food Market.
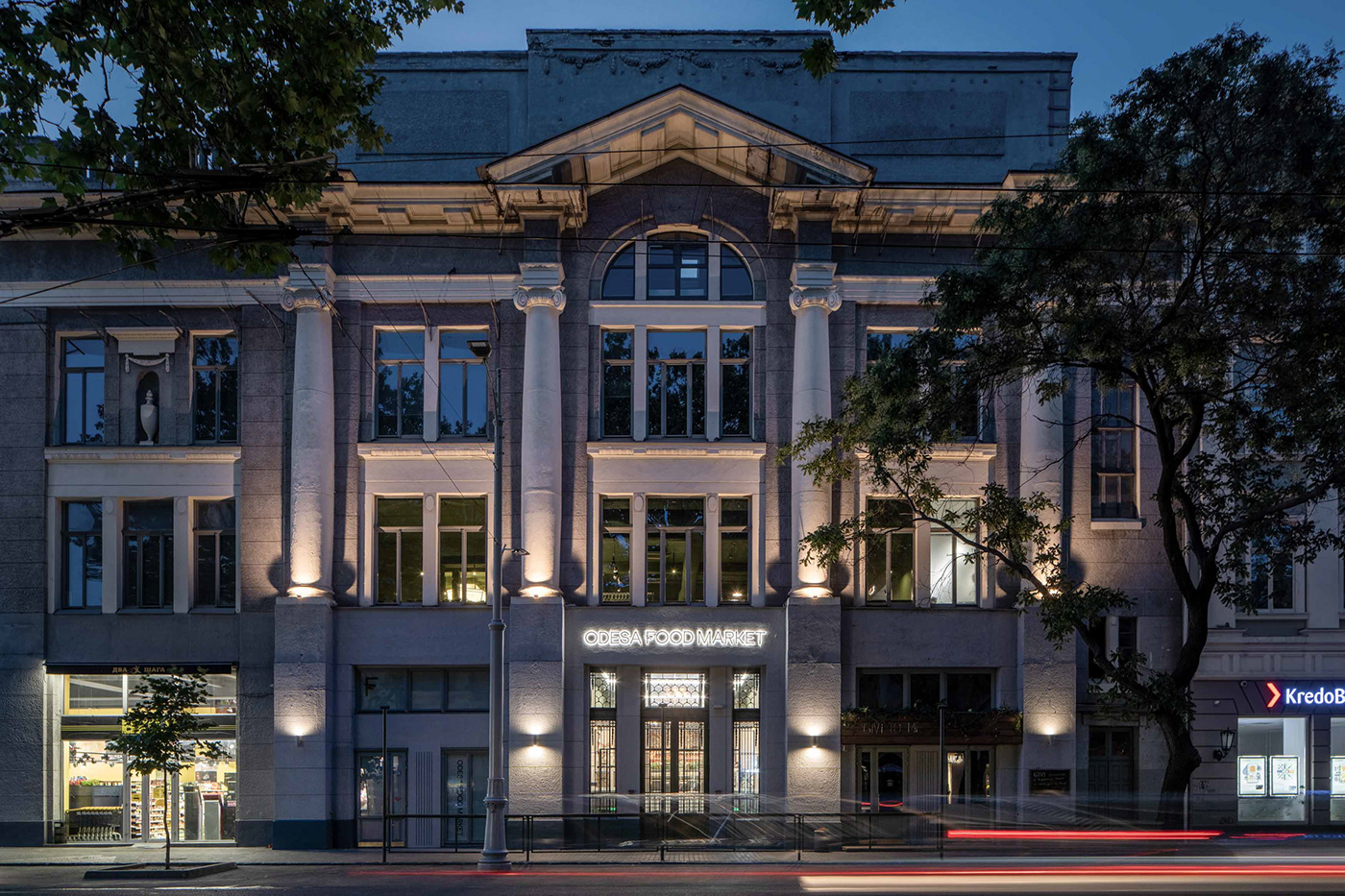
HISTORY
Odesa Food Market occupies an area of 970 square meters in a 1933 building on the site of the former cinema Skrypnyk (the first technological theater of that time), located on the corner of Rishelievska and Gretska streets.
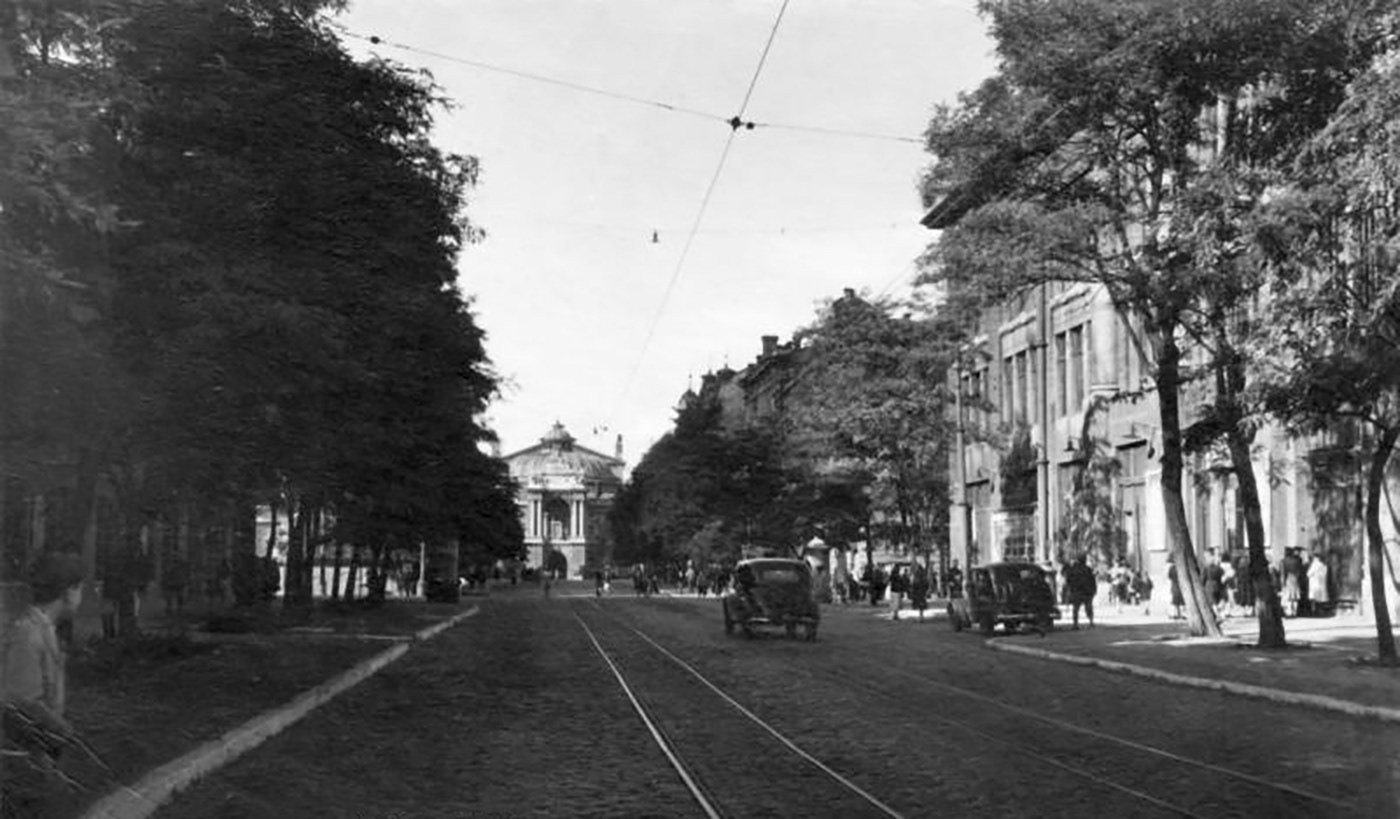



The cinema inhabited the first and part of the second floor and accommodated up to 800 people. Where there is now a green ceiling, there used to be a cinematographic facility with technical assistants, and on the site of the former buffet are now located the restrooms.
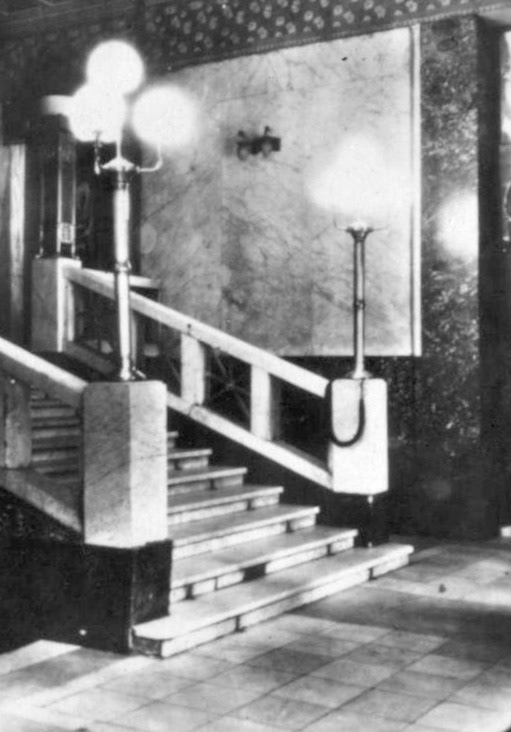

In 2007, a rock club was opened here, and after three years an Orthodox Christian Reformed Church was founded on the site. Our team participated in the development of the concept for the former Food Market project in 2017, but it was implemented by other architects.
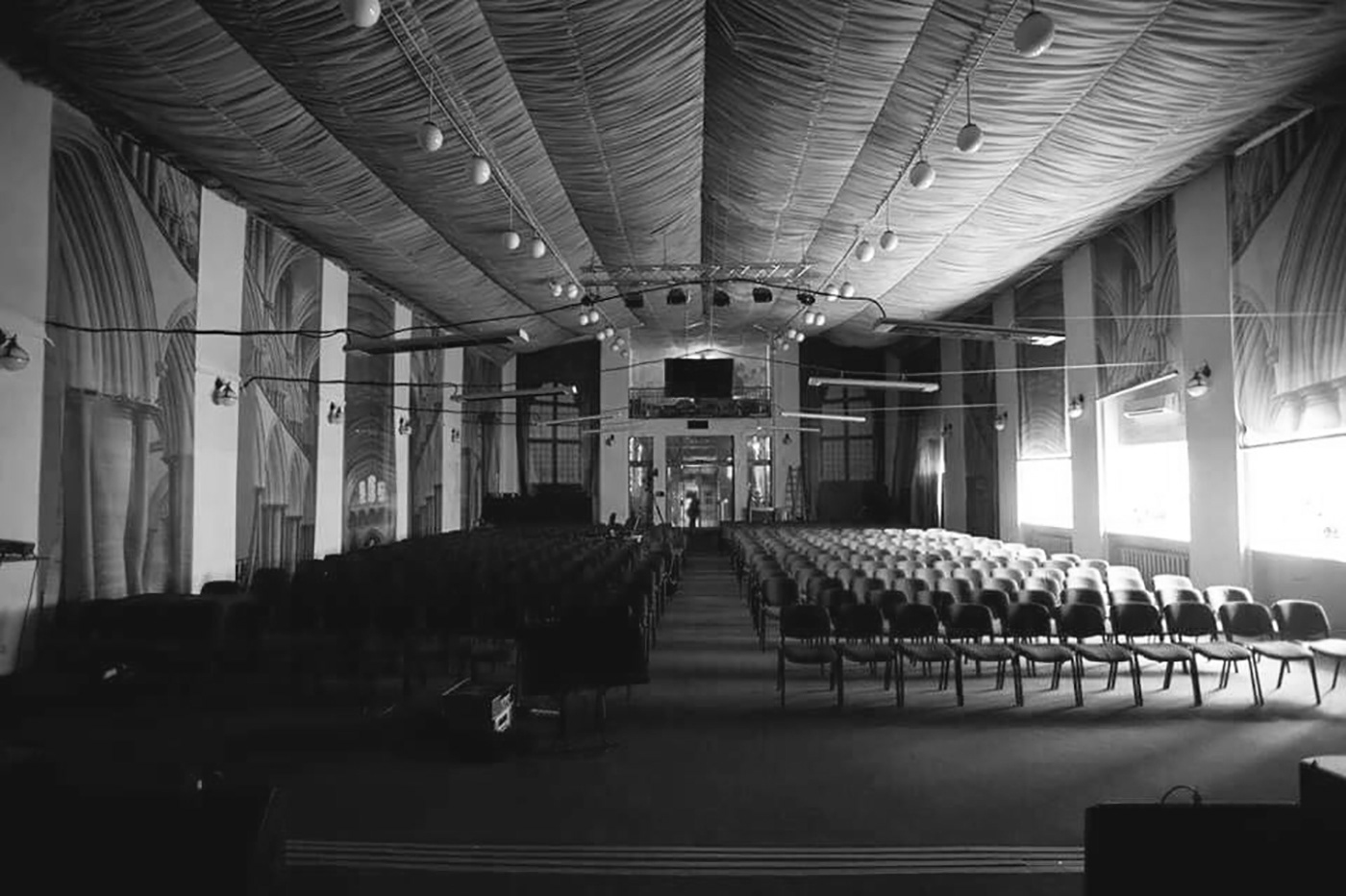
CONCEPT
The main goal of our client was to improve the quality of Odesa Food Market through the reformatting of the interior space. After three years of the market’s existence, the needs and the quality standards of the guests have transformed. It became evident to us which of the previously implemented solutions no longer work or can be improved. Our experience with Kyiv Food Market allowed us to analyze the shortcomings and to implement the strong points. Although the vision for the renovation of Odesa Food Market started off as an "easy cosmetic repair", the whole design underwent significant changes in the process.
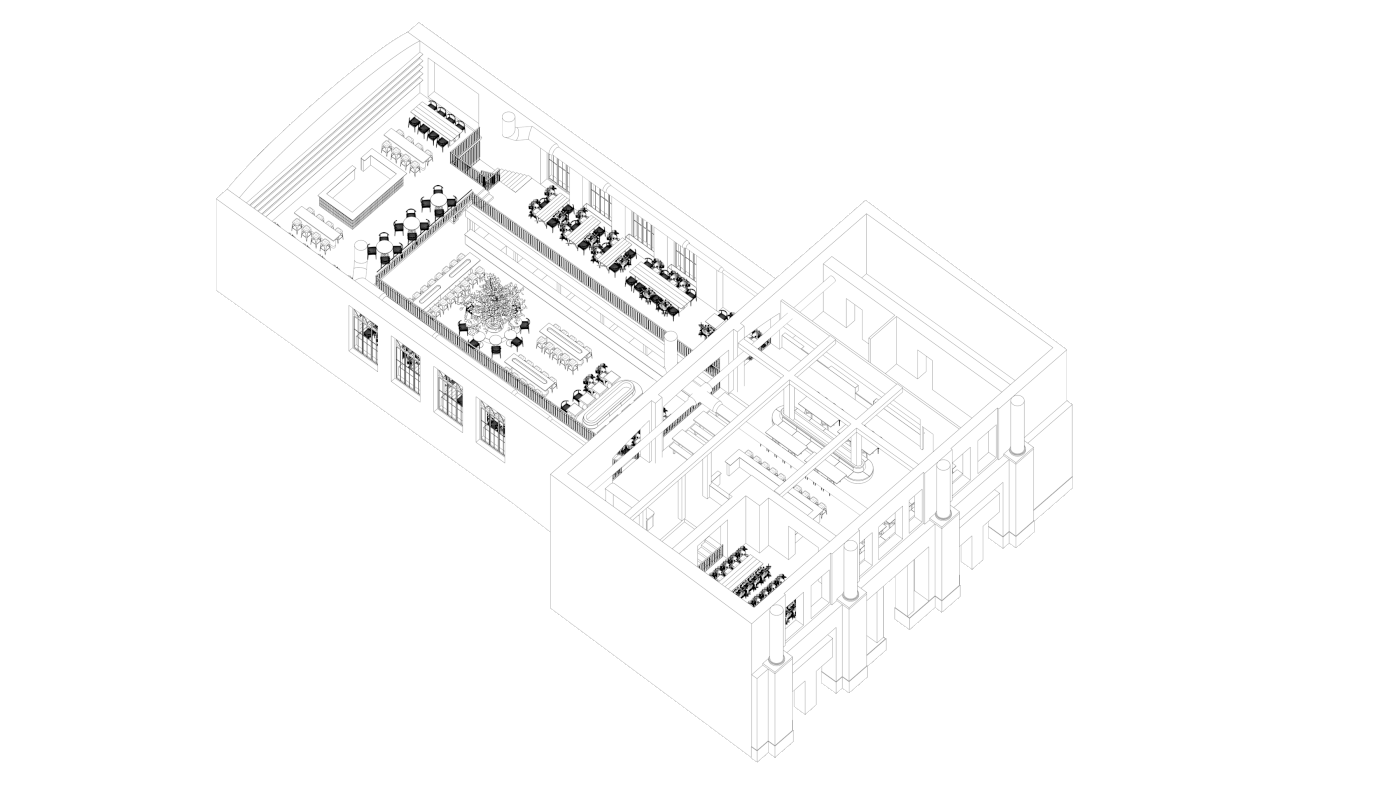
The concept of the new food market is based, first of all, on the individual – a guest who is drawn in by the atmosphere, the delicious food, and the clink of glasses. Conceptually, the new market has improved in its quality while retaining the core of its essence. At the time, it was the market’s simple and unpretentious attitude that attracted its first guests.

We aimed to retain its sincerity, but develop an eloquence through moderation. That led us to choose a natural color palette, natural materials, and a lot of greenery. We kept to the following methods to maintain the sense of authenticity: if using wood, natural solid wood is simply varnished, if metal, then with all its imperfections, if concrete, then as is – inhomogeneous, with chips.
CONSTRUCTION
We removed and cleaned all old tiles and paint from the walls to open up the space to show it as it is, and then decorated it with individual elements that highlight its architectural and spatial form.
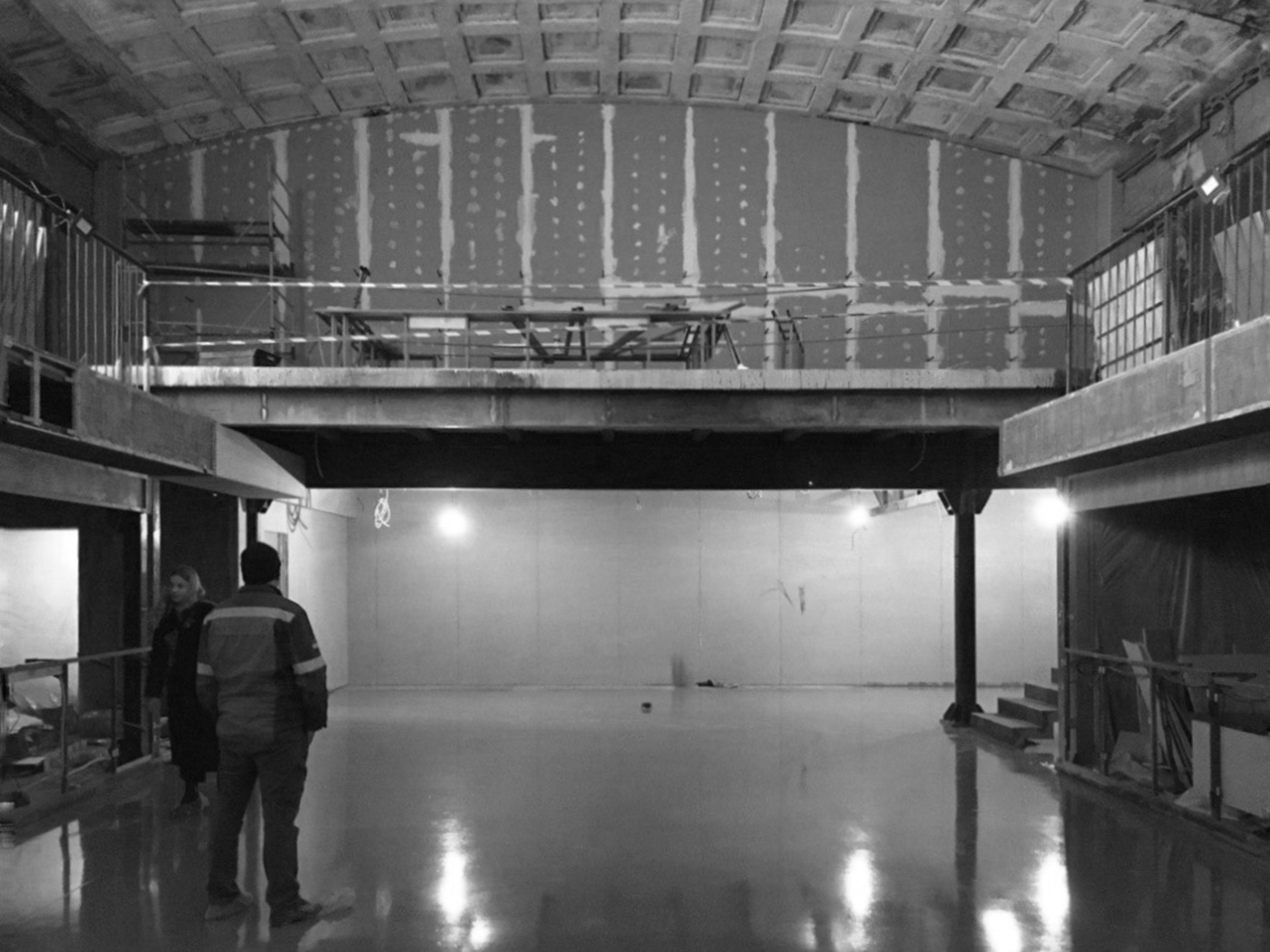
We did not aim to restore the ceiling to a novel state; it was once damaged in a fire and has since been treasured by the people of Odesa and its visitors. In working on this project, the whole team treated the process of renovation with much care.


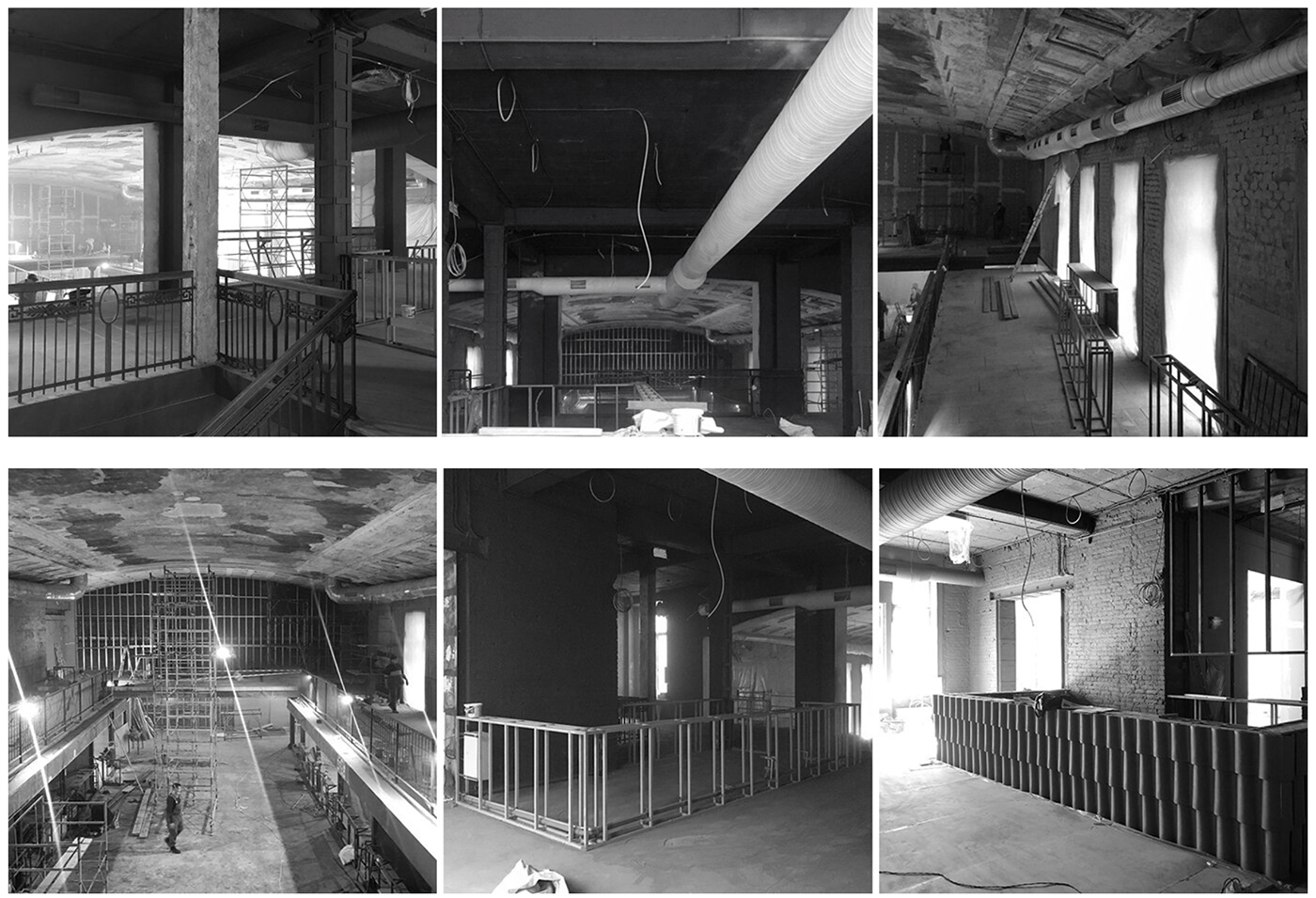
DESIGN


ENTRANCE
The market welcomes you with a festive marble staircase that leads into the main rectangular hall.
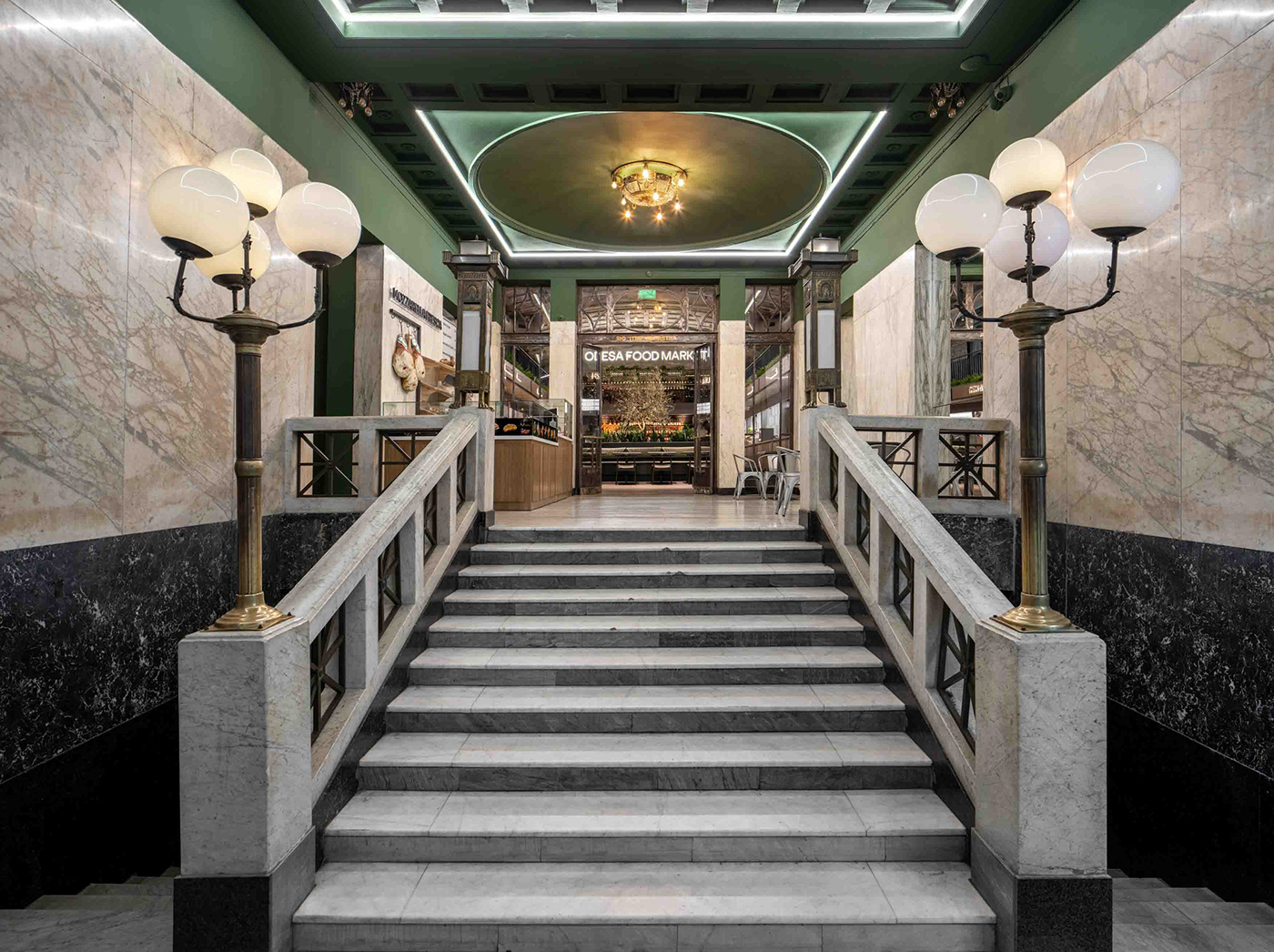
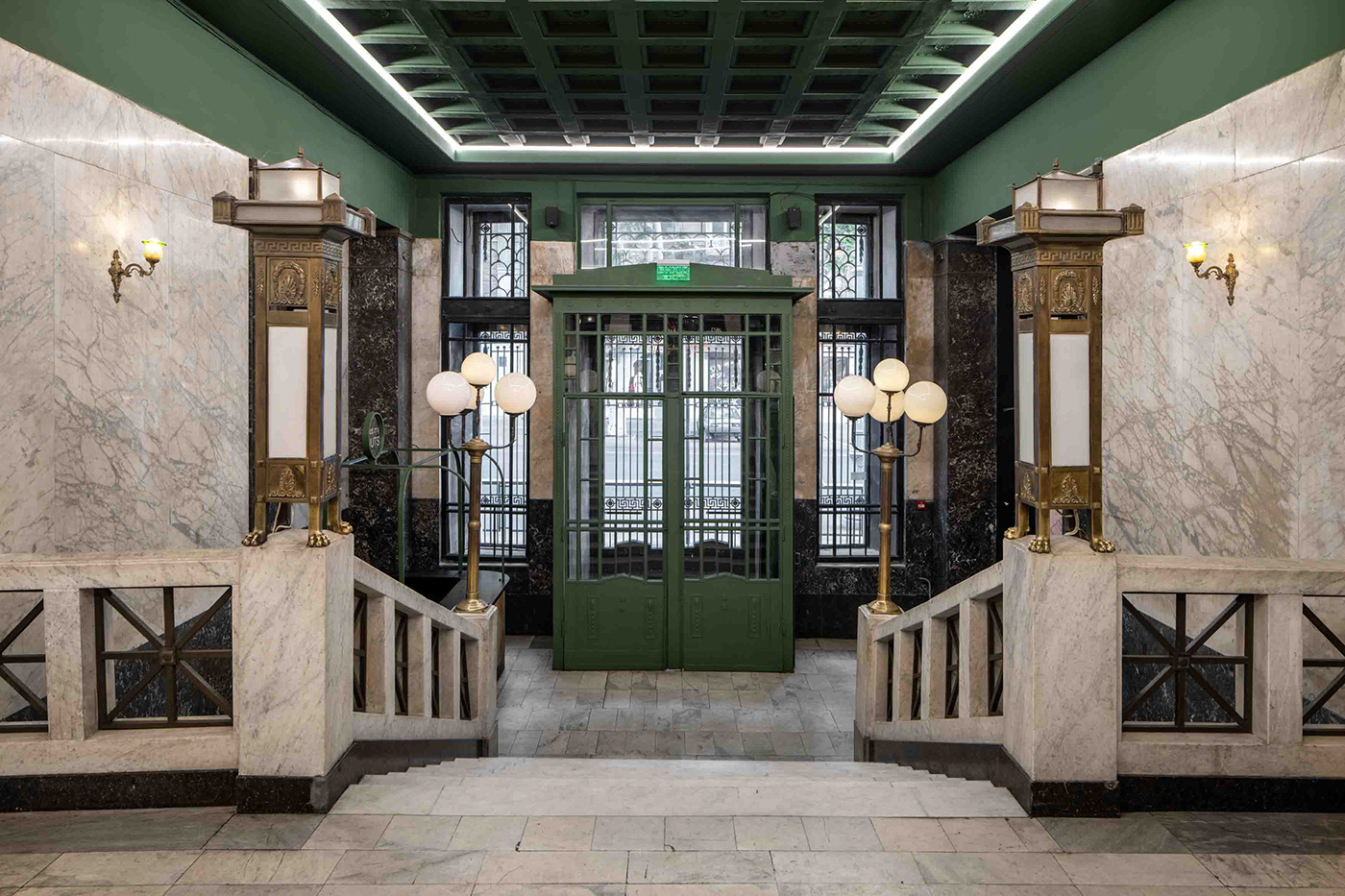
MAIN HALL
The central area of the hall offers various seating options, and at its very center, a round bench circles a large olive tree. To the left and right under the mezzanines are the food courts, and the end of the hall is occupied by a bar. Stairs to its right lead to the mezzanine on the second level with further seating options.
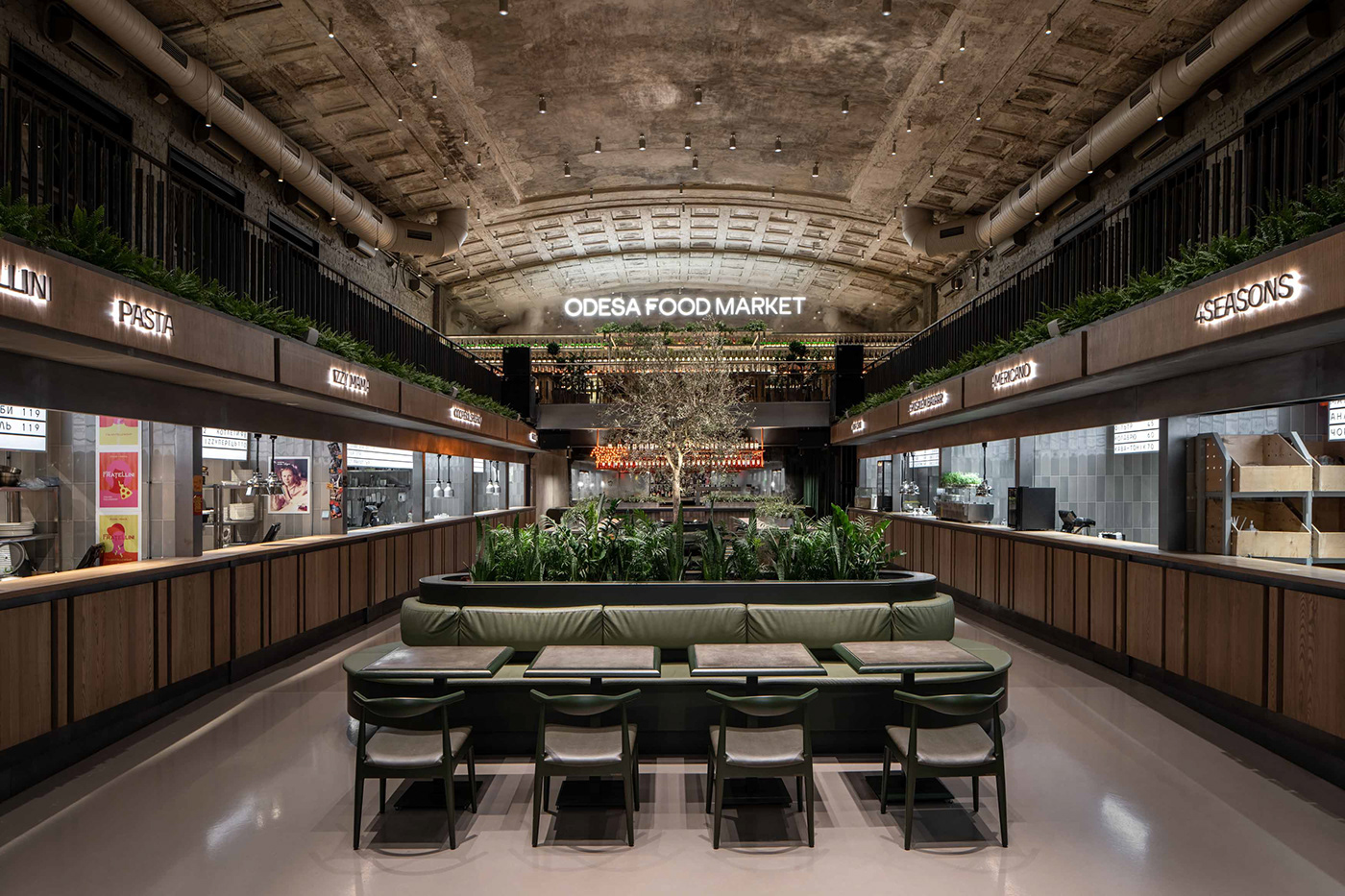
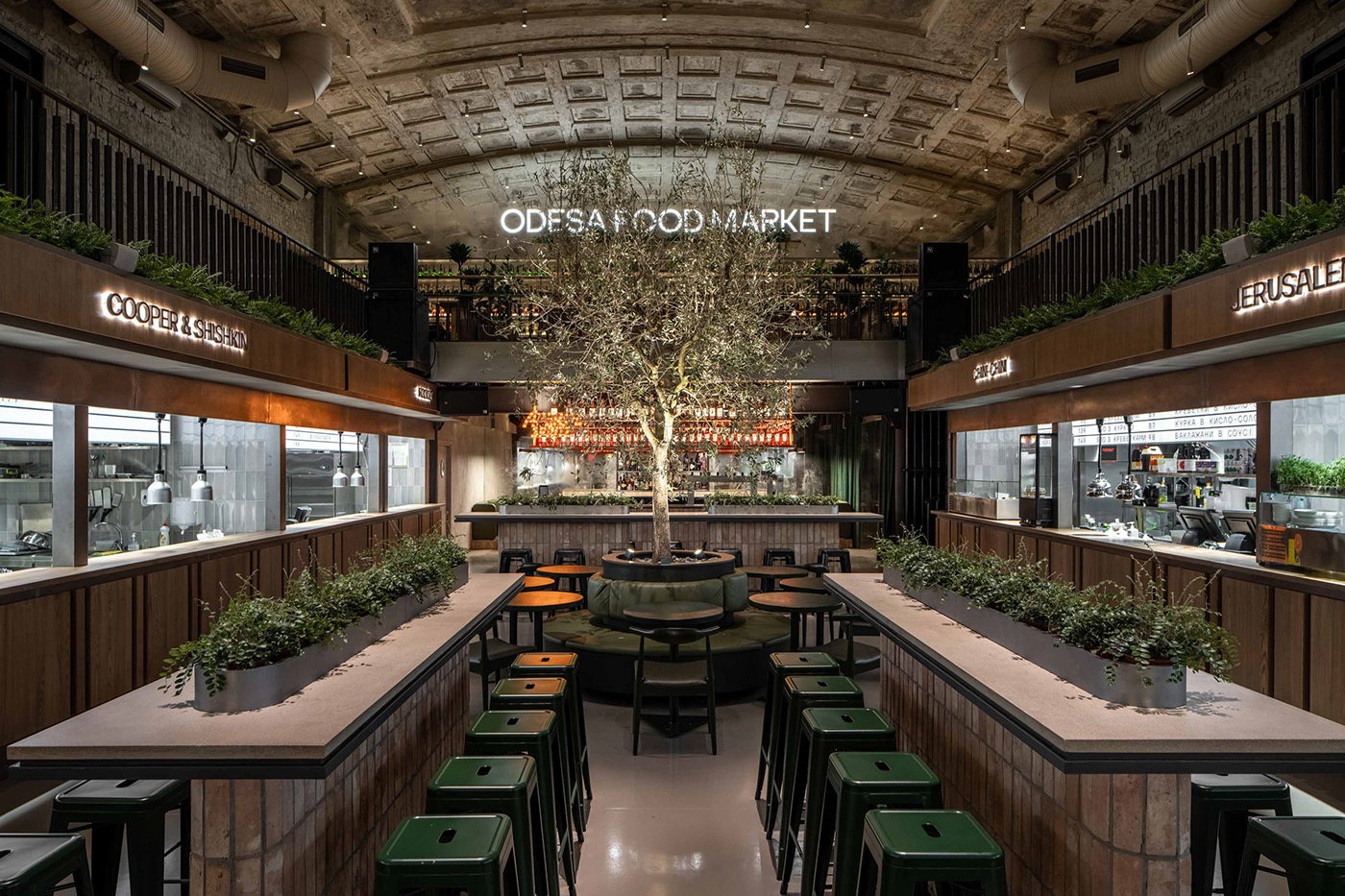


THE SECOND LEVEL
On both sides of the second level, there are exits to another mezzanine, with an oyster bar and an area for musicians.
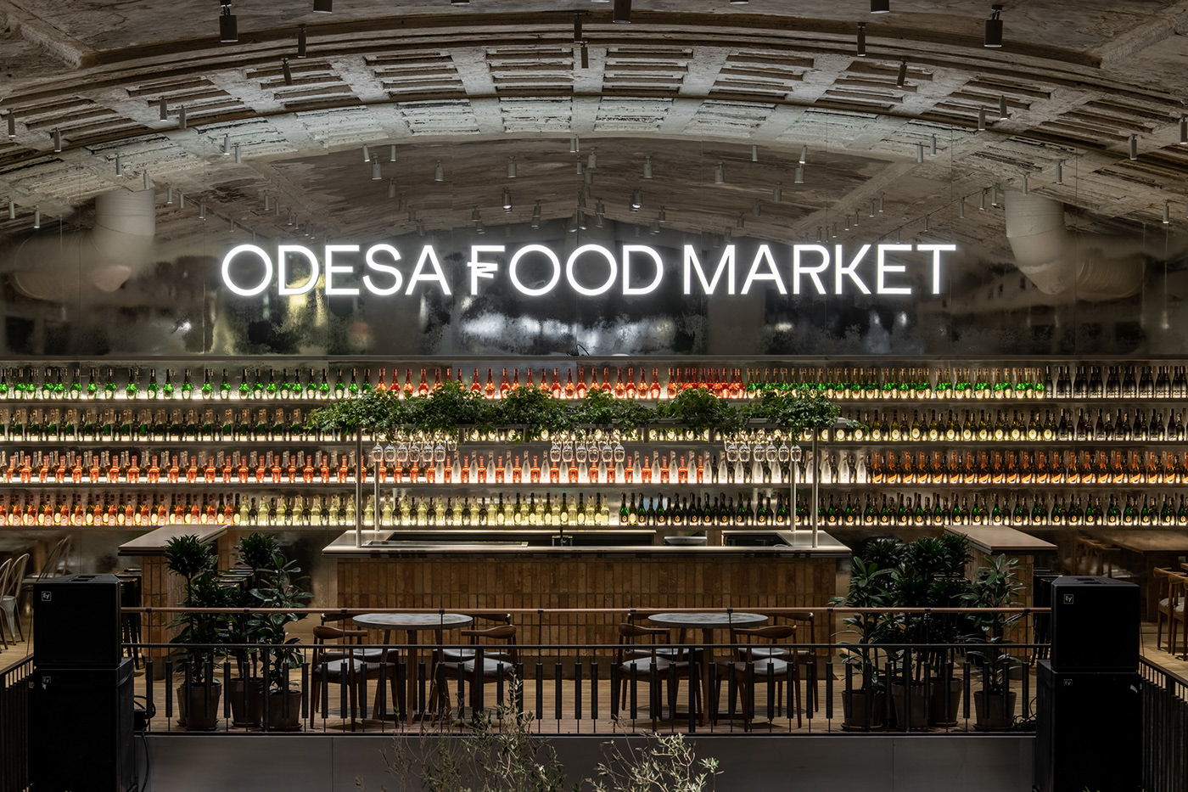
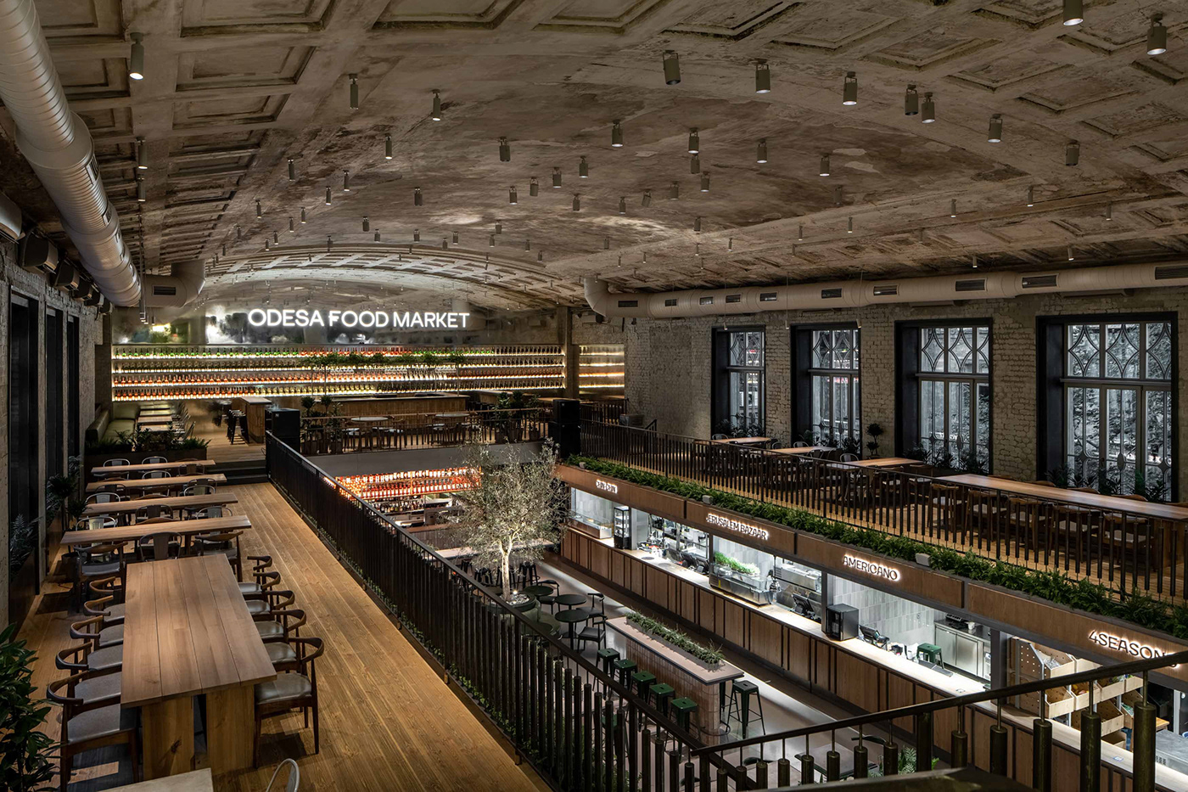
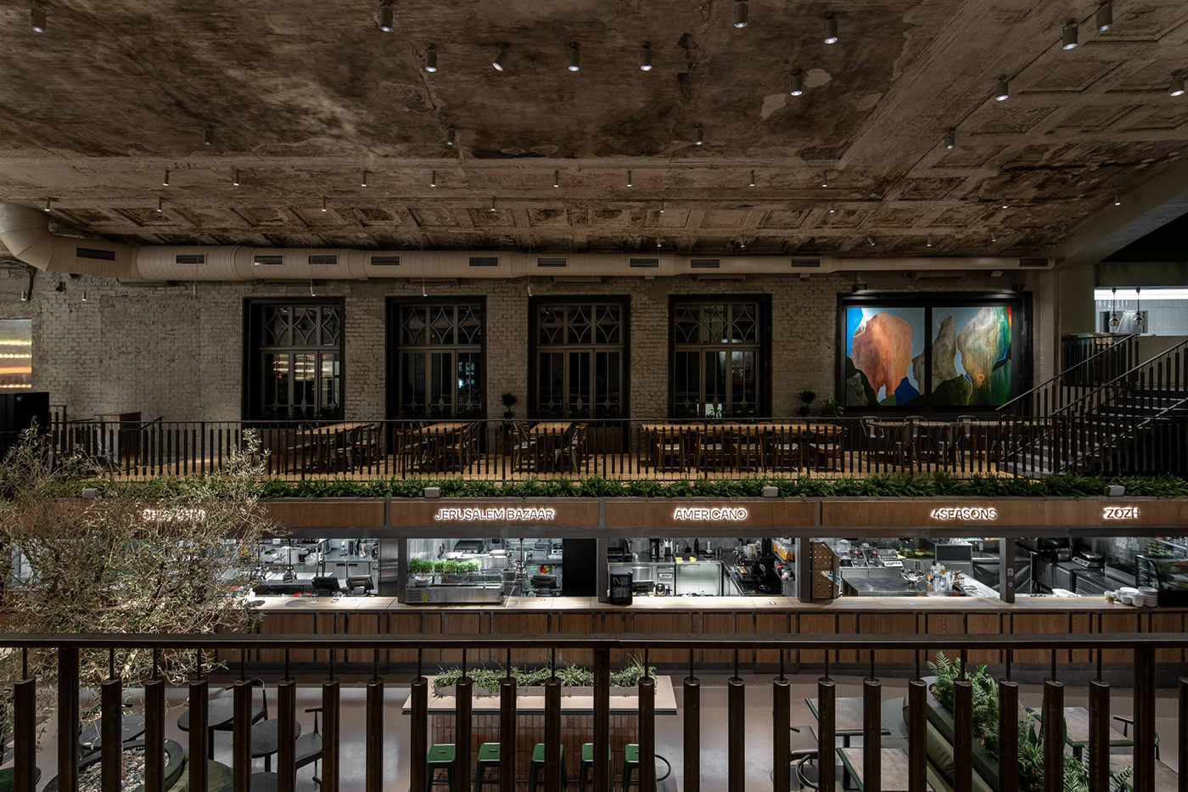
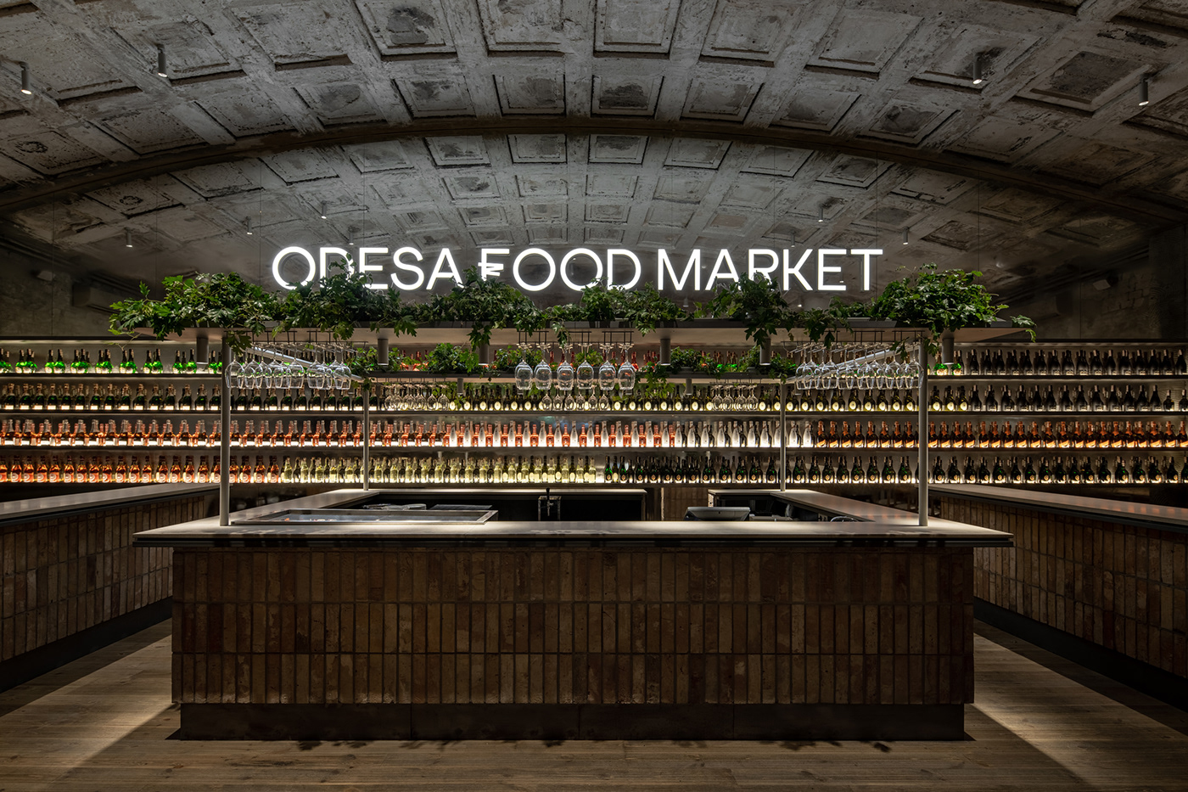
THE THIRD LEVEL
On the third floor of the market, you can visit two more establishments specializing in meat and fish, as well as a wine bar. This hall is very spacious with dim lighting.
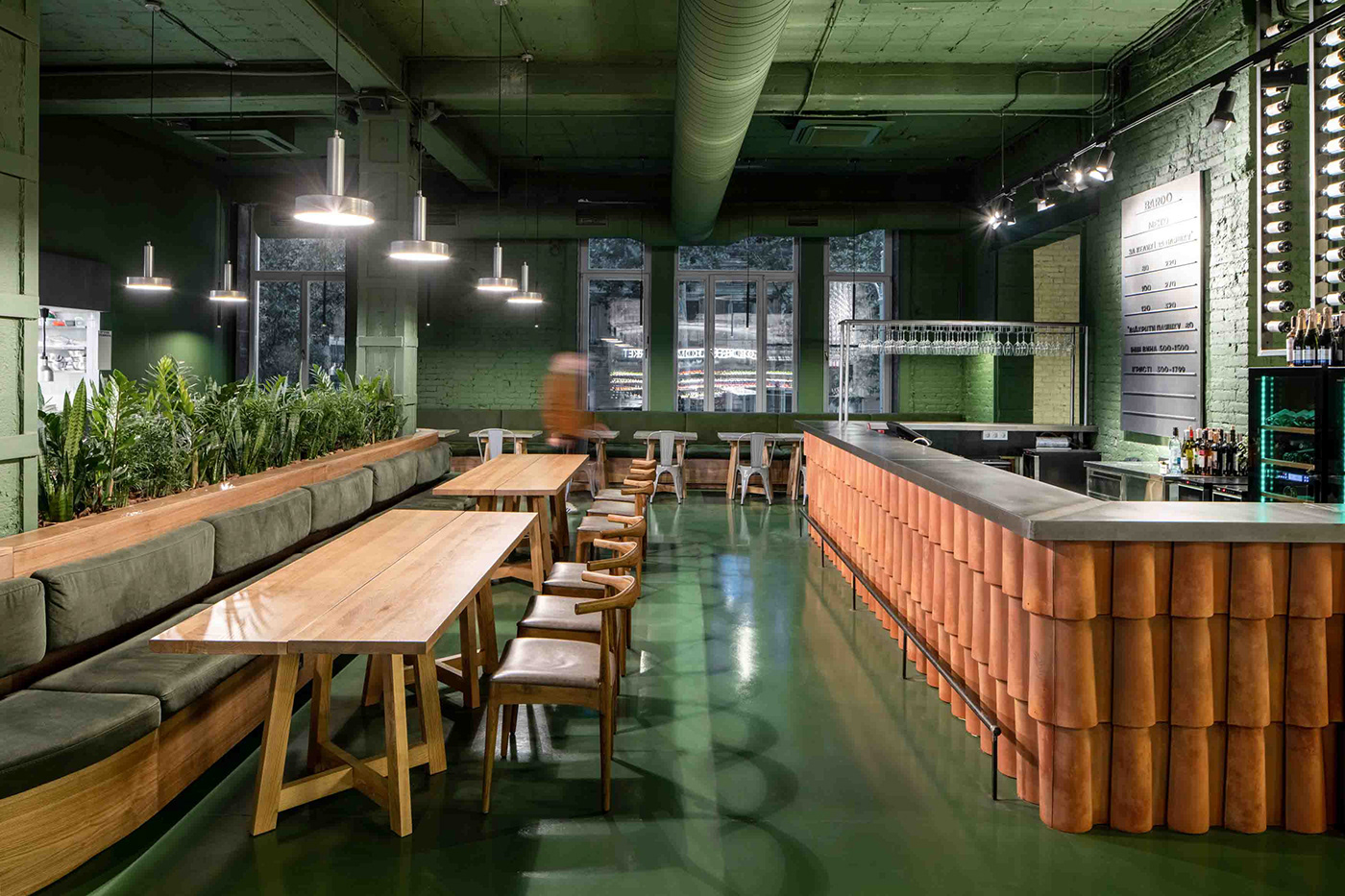
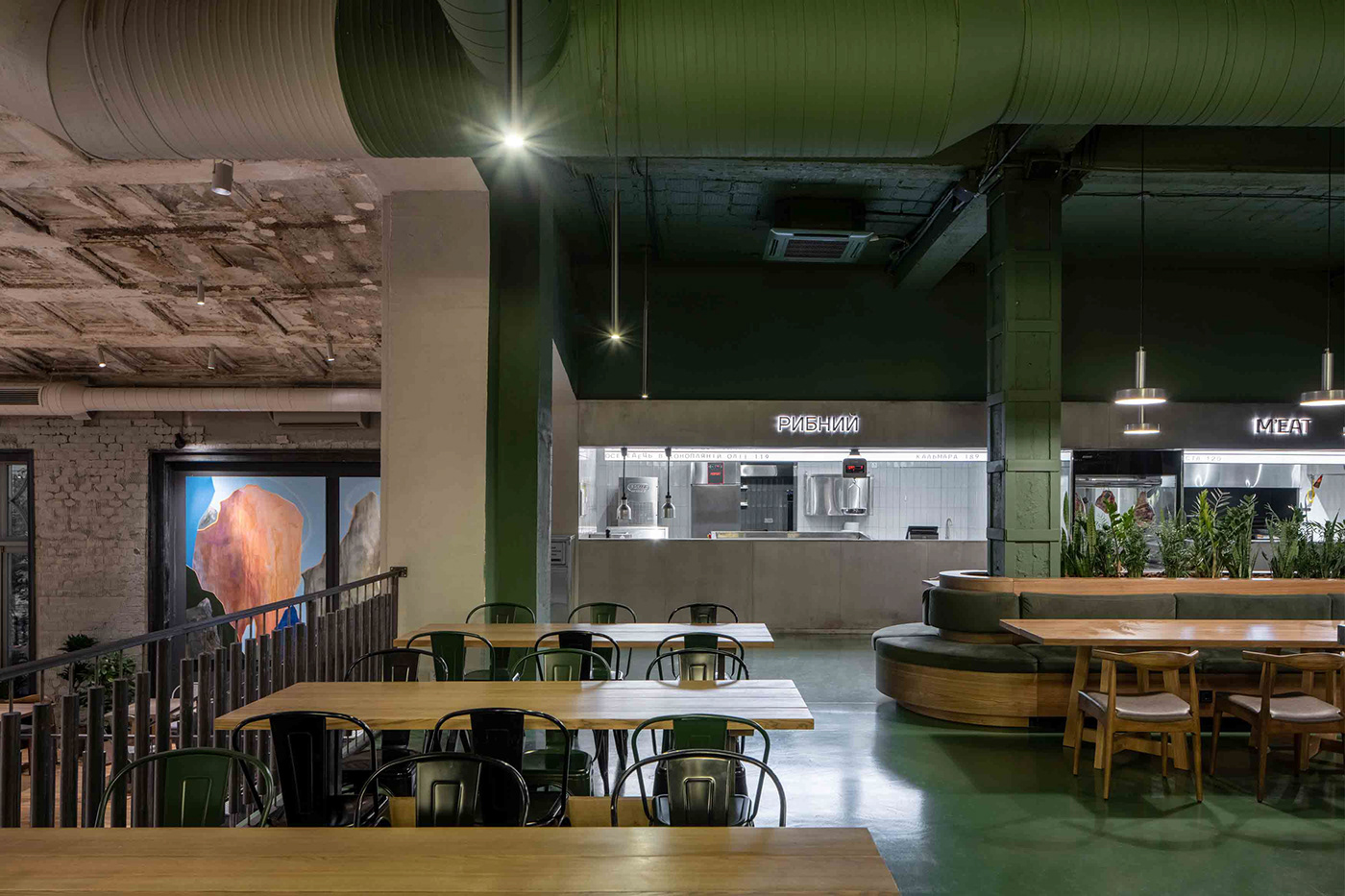
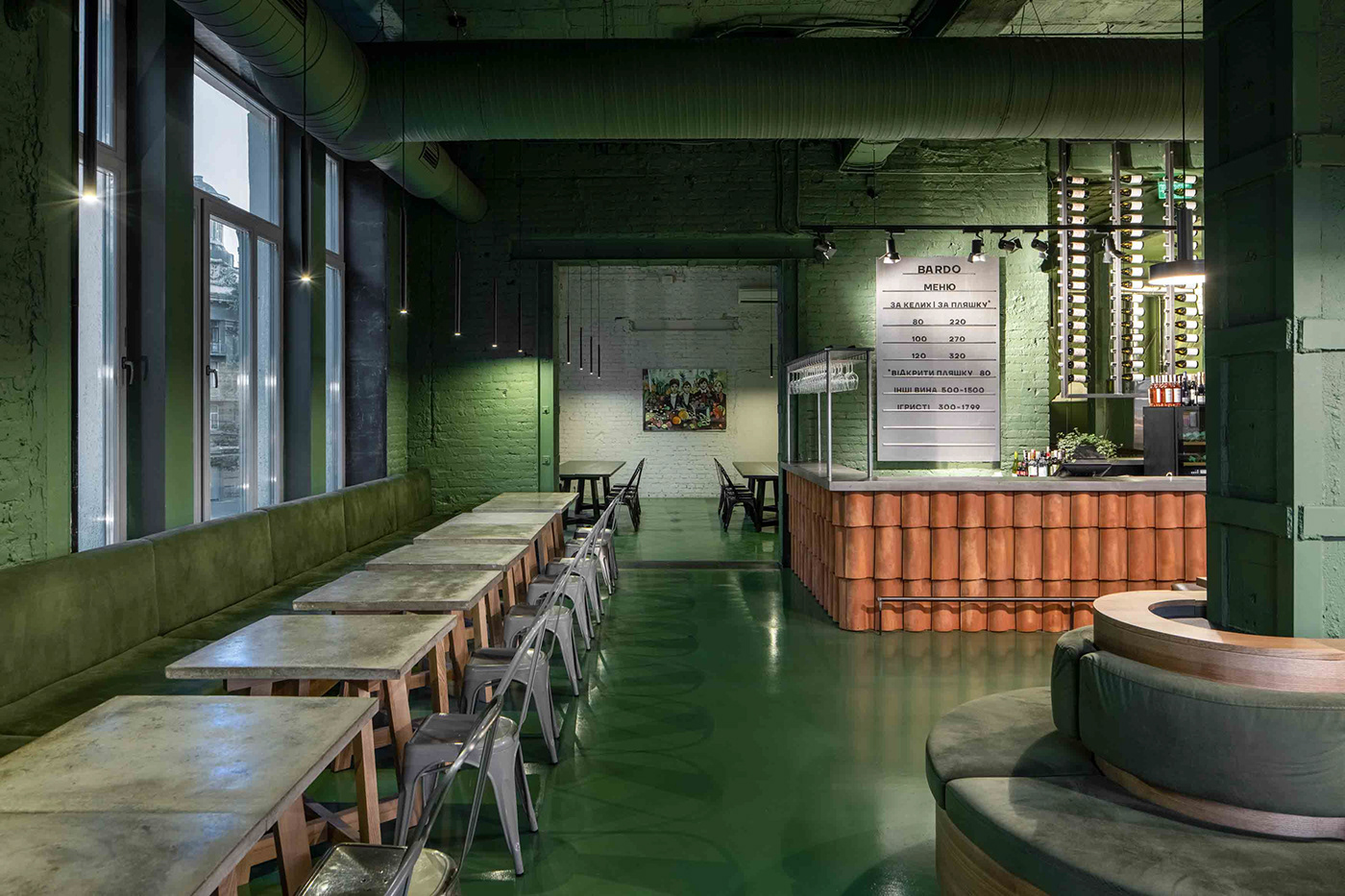
Given that there were no original plans of the space, the architects carefully analyzed what they were working with. This complicated the remote directing of the project, but thanks to partners in Odesa, everything worked out well. Another difficult technical point was the lowering of the end mezzanine by one and a half meters.
INTERIOR ELEMENTS
Due to the change in flooring, all stairways were refurbished to be comfortable and safe to use. An aged mirror was installed on the full area of the end wall; a challenge to implement due to the uneven surface of the wall and its many ports for engineering lines.
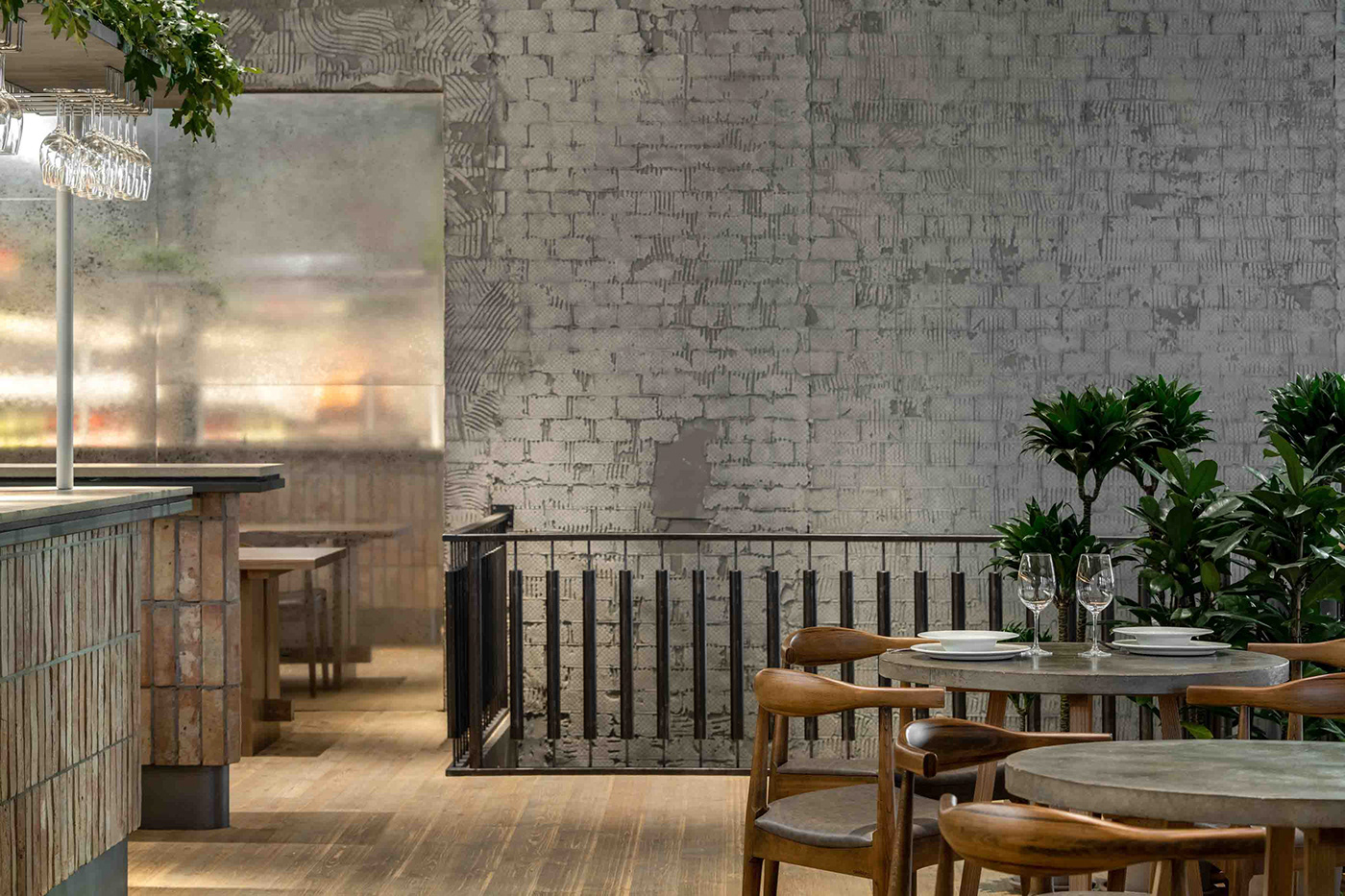
A new architectural implementation was the lighting system from Expolight, which now harmonizes with the interior, time of day, and the event that is taking place.


All food courts are coated with solid oiled oak and untreated, lacquered metal. The flooring of the second level is made of slightly tinted pine wood. The tables are made of ash, with part of the countertops of concrete. The bar on the ground floor is decorated with a 200-year-old brick that was found at a dismantling facility in Odesa. The particular green shade of the walls was settled on after three weeks of careful selecting. The ceiling was painted by hand with a brush by the decorator, whilst standing on a scaffolding 15 meters high.


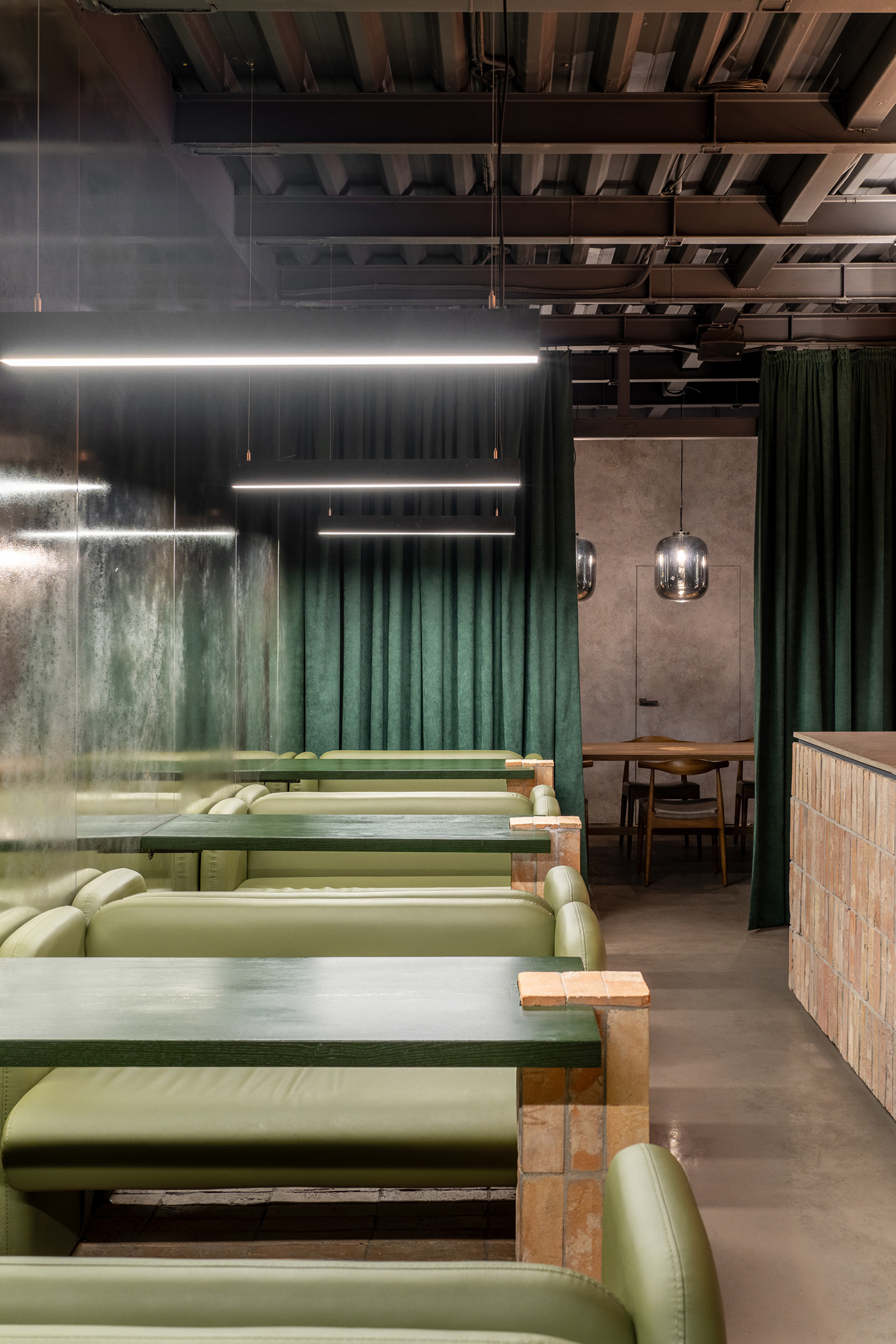















TEAM








